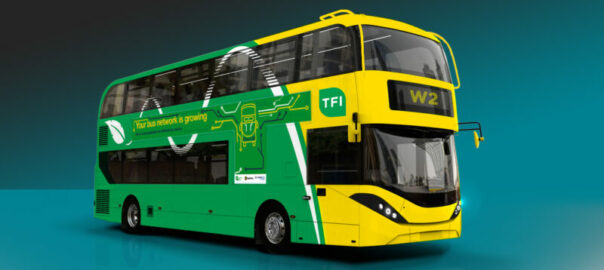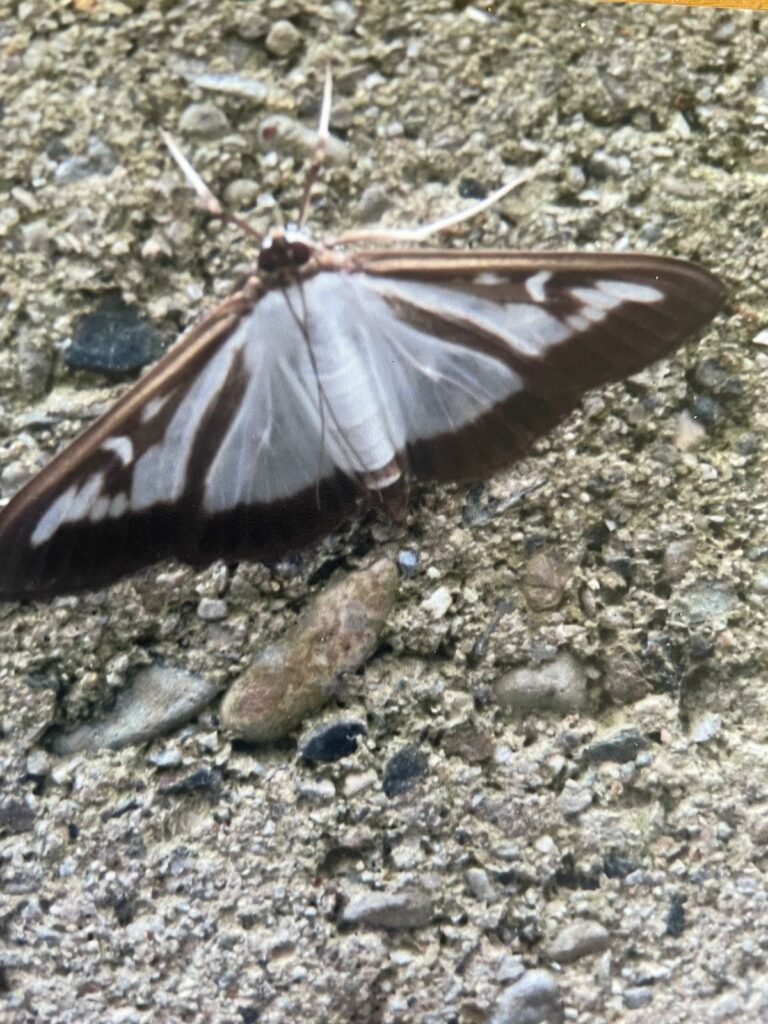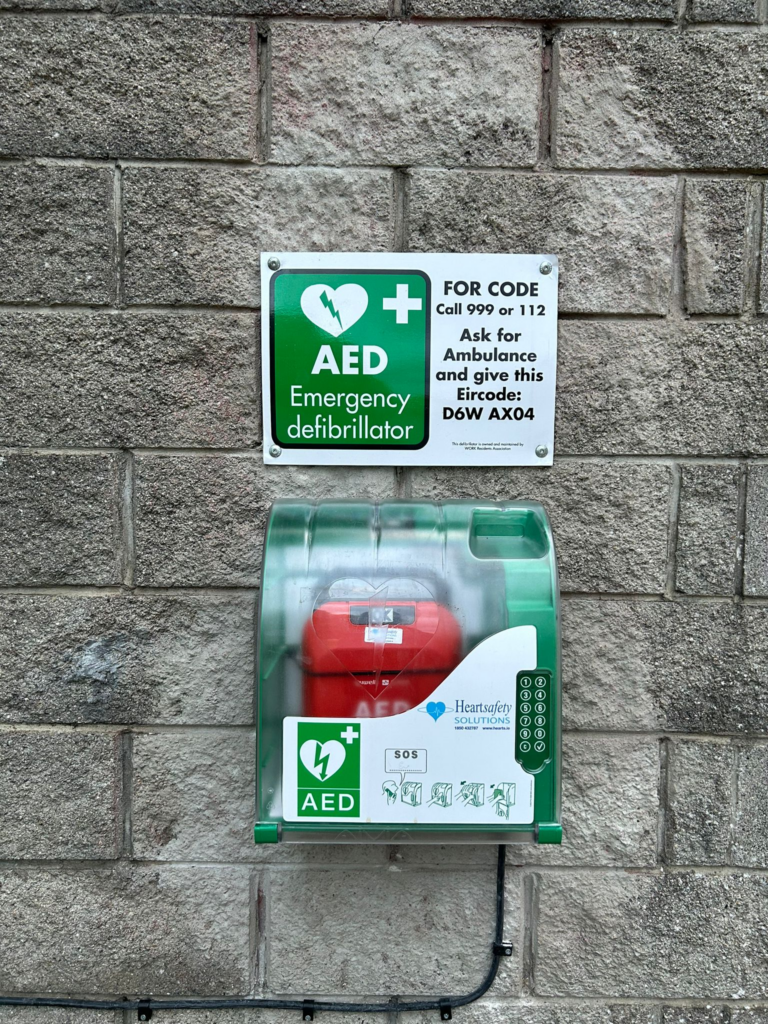BusConnects – Local Changes

Changes to Current Services:
- Route 150, 54a and 15a will be removed as part of the BusConnects Plan “with new and improved routes taking their place offering better connectivity and frequency of service across Dublin.”
- Route 150 will be removed during phase 8 (D-Spine) in Q1 of 2026.
- Route 54a will be removed during phase 7 (F-Spine) before the end of 2025.
- Route 15a will be removed during phase 9 (A-Spine) in Q3 of 2026.
- There is no direct replacement for any route being removed. Some will be very similar to previous routes but no direct replacement.
Route Types
| Route Types | Description |
| Spines | These are frequent routes made up of individual bus services timetabled to work together along a corridor. At the end of the corridor, the individual services branch off to serve different areas. |
| Orbital Routes | These are services operating around the city. They provide connections between suburbs and town centres, without having to travel into the City Centre. They also provide connections to rail, Luas and other bus routes |
| Radial routes | These extend both ways from the city center outwards to various suburbs. |
Nearby Spines/Routes:
- Radial Route 81: Greenhills – City Centre – Ringsend
- Radial Route 82: Killindarden – Crumlin – Ringsend
- F1 Spine: Charlestown – Finglas Bypass – City Centre – Tallaght
- F2 Spine: Charlestown – Finglas NW – City Centre – Templeogue
- F3 Spine: Charlestown – Finglas SW – City Centre – Greenhills
Example 1: To get to Rathgar:
- Option 1: Take 81 from Limekiln Road/Wellington Road direct through Rathgar.
- Option 2: Take 82 from Wellington Road, switch to S4 on Kimmage Road West(Ashleaf end) to Rathgar.
- Option 3: Take F2 from Rossmore Road/Wellington Road, switch to S4 on Kimmage Road West(KCR end) to Rathgar.
Example 2: To get to Liffey Valley/UCD:
- Option 1: Take 81 from Limekiln Road/Wellington Road, switch to S4 on Kimmage Road West(KCR end), on to Liffey Valley or UCD.
- Option 2: Take 82 from Wellington Road, switch to S4 on Kimmage Road West(Ashleaf end), on to Liffey Valley or UCD.
- Option 3: Take F2 from Rossmore Road/Wellington Road, switch to S4 on Kimmage Road West(KCR end), on to Liffey Valley or UCD.
Fares:
BusConnects operate a 90-minute fare model that allows customers to seamlessly switch between any combination of Bus, DART/Commuter Rail and Luas services at no extra cost subject to commencing the last leg within 90 minutes of first boarding.

Further Information:








